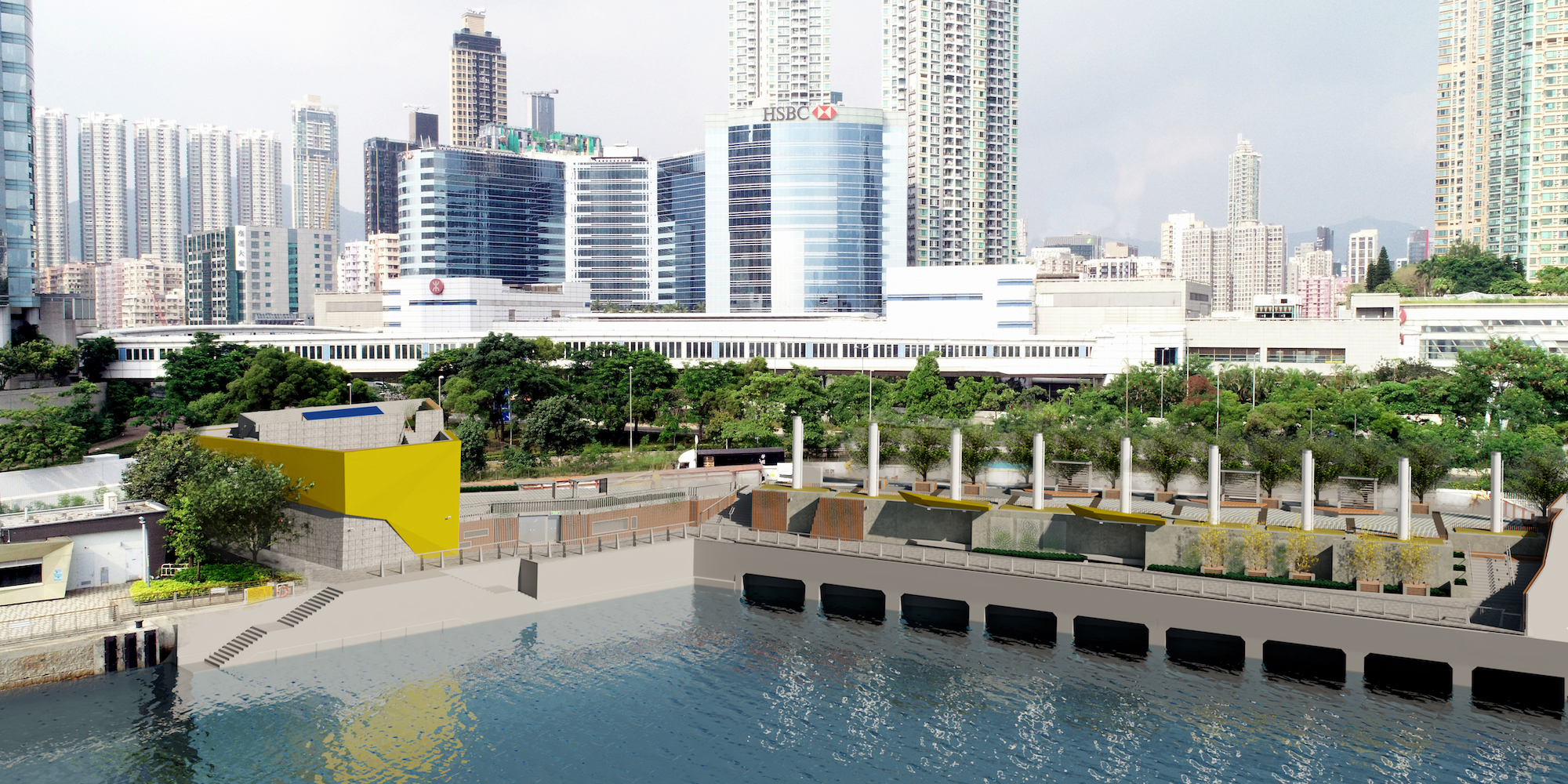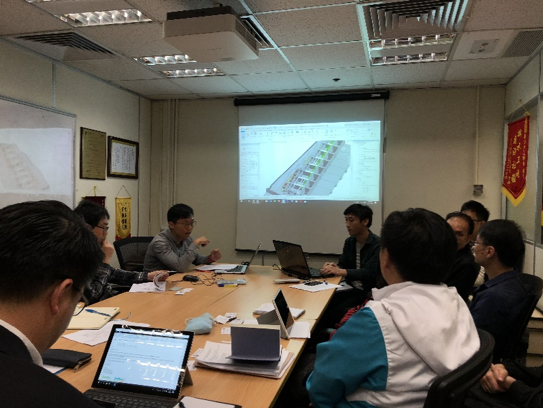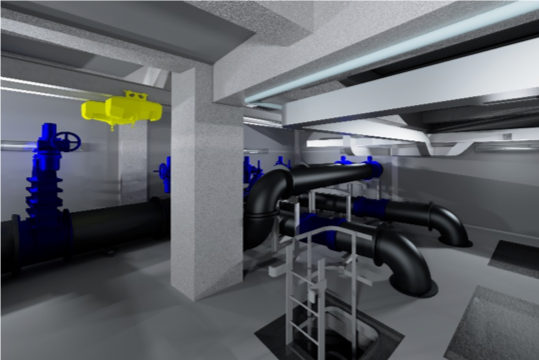This project has adopted the Building Information Modelling (BIM) technology. It can generate a 3D digital representation of the physical and functional characteristics of an engineering design such that it can be easily visualized. BIM facilitates the decision making process and project planning, which resulted in a higher efficiency and accuracy of the design, as well as minimizing the design cost and risk.
We also utilize BIM to carry out clash analysis so as to identify any errors before construction to prevent delay.
We also use BIM models in meetings to present the design to stakeholders. Complicated designs are converted to a 3-dimentional virtual BIM model. It helps the stakeholders to understand the design more easily, so they can have more confidence to decide what is the best design option, and therefore raises the efficiency of discussion.

BIM model (rendering image of completed works)

Presenting the clash analysis with BIM model in meetings

Visualizing the E&M equipment and the maintenance access inside the pumping station with the BIM Model
